
Set behind a sweeping private driveway, this exceptional modern residence combines bold architectural design with luxurious interiors and superb attention to detail. Expansive glazing floods the living spaces with natural light, while the open-plan layout, bespoke kitchen, and elegant finishes throughout create a home perfectly tailored for both family living and stylish entertaining. With generous bedroom suites, landscaped gardens, and a highly sought-after location, this property offers a rare opportunity to enjoy contemporary luxury in one of Cheshire’s most desirable settings.
The Gardens & Grounds
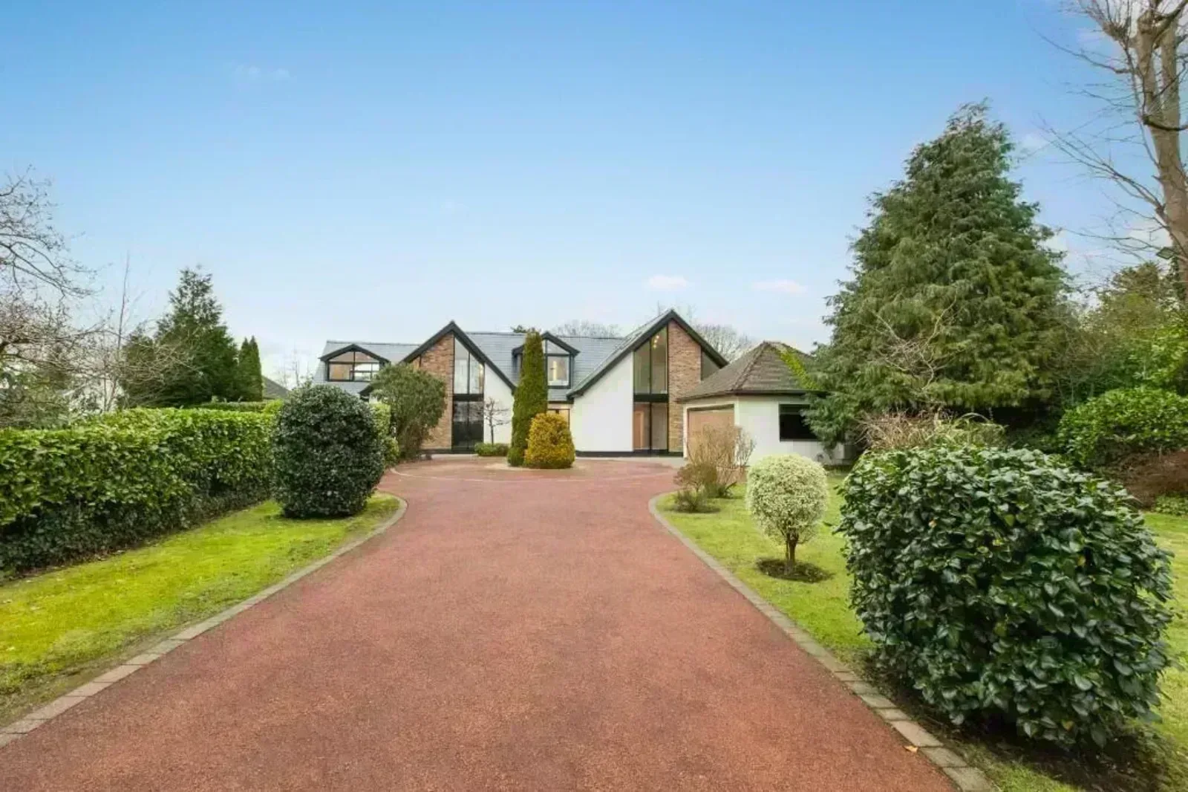
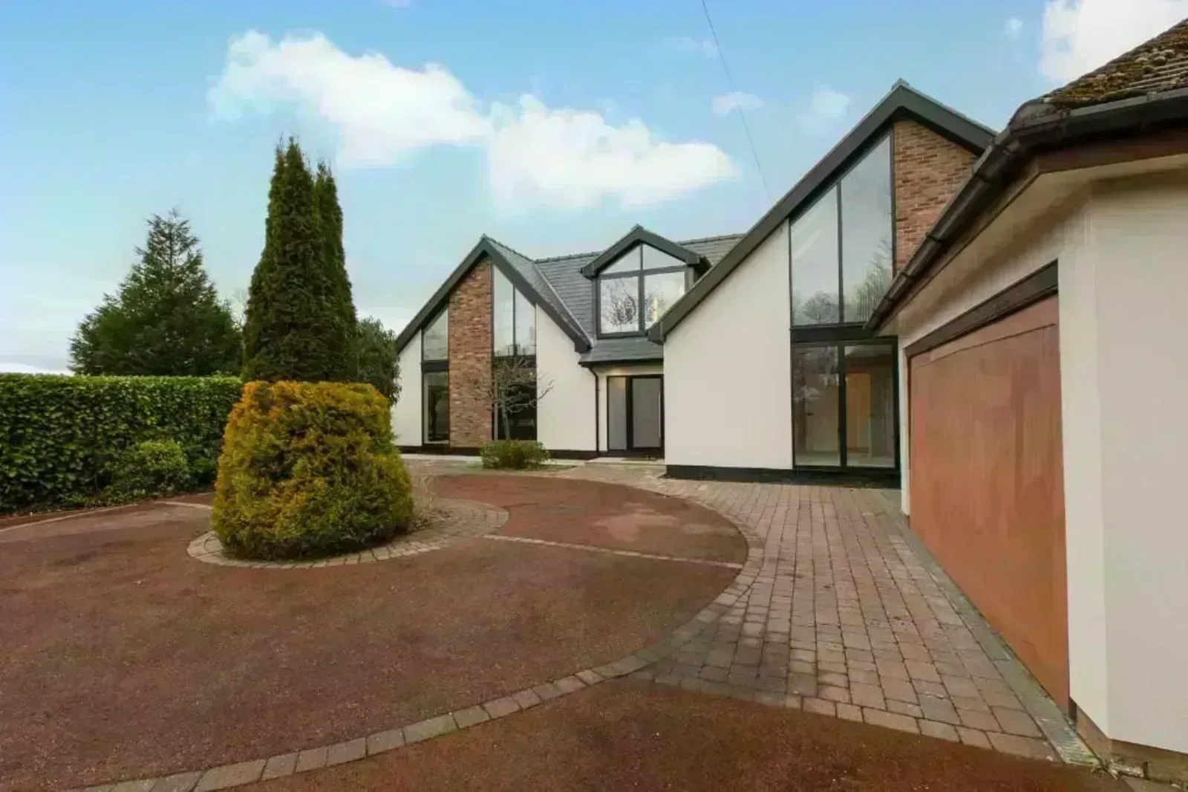
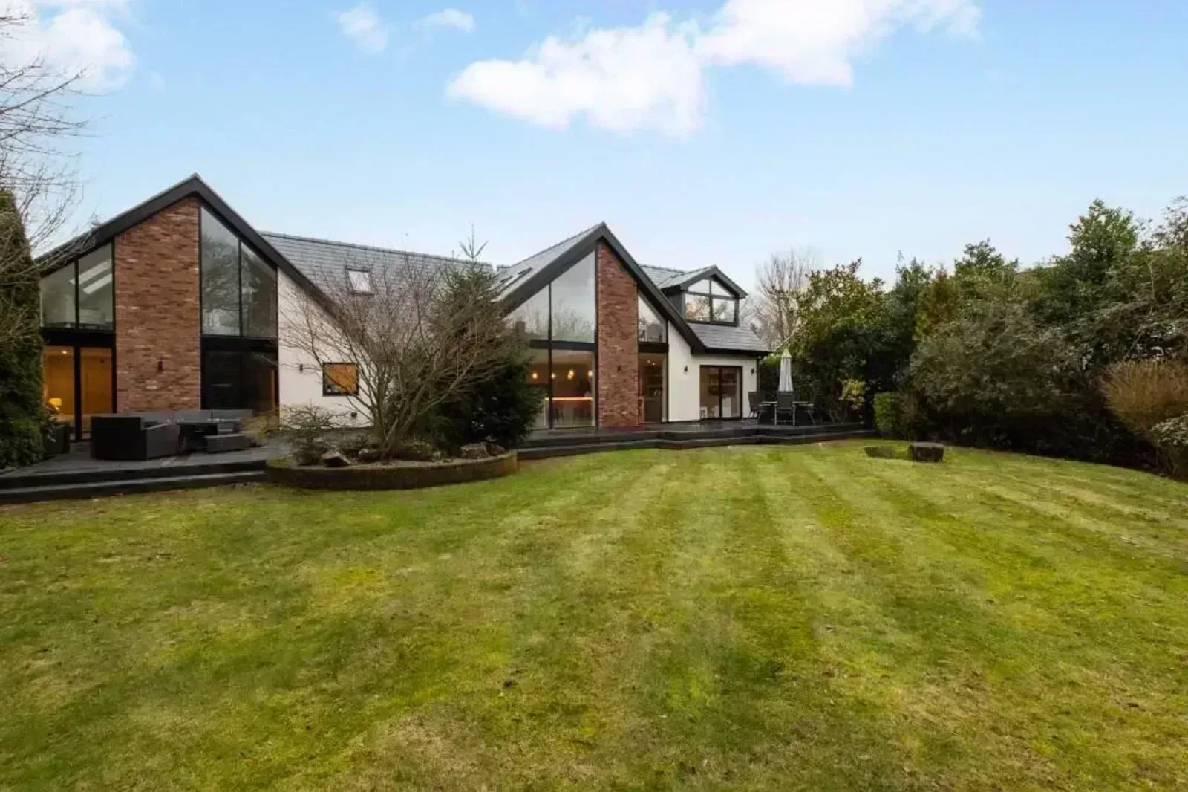
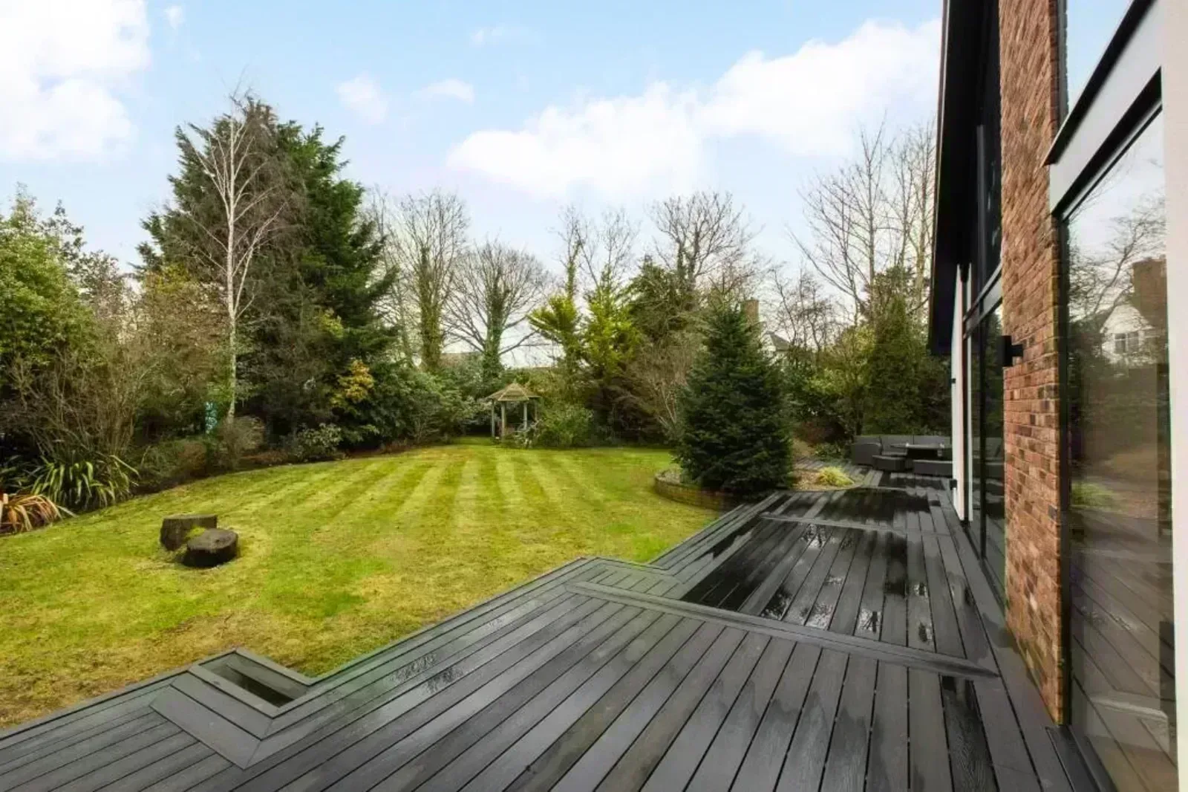
Nestled within the highly sought-after village of Nether Alderley, this striking home is framed by beautifully landscaped gardens and expansive private grounds that perfectly complement its modern architecture. The long, tree-lined driveway creates a grand sense of arrival, opening up to manicured lawns and mature hedging that provide both elegance and seclusion. To the rear, the gardens are a true highlight - featuring a generous stretch of lush lawn bordered by established trees and shrubs, along with a sleek raised decked terrace that seamlessly extends the living space outdoors, ideal for entertaining or simply relaxing in tranquil surroundings. Offering both style and serenity, these grounds create a perfect balance of natural beauty and contemporary living.
The Kitchen
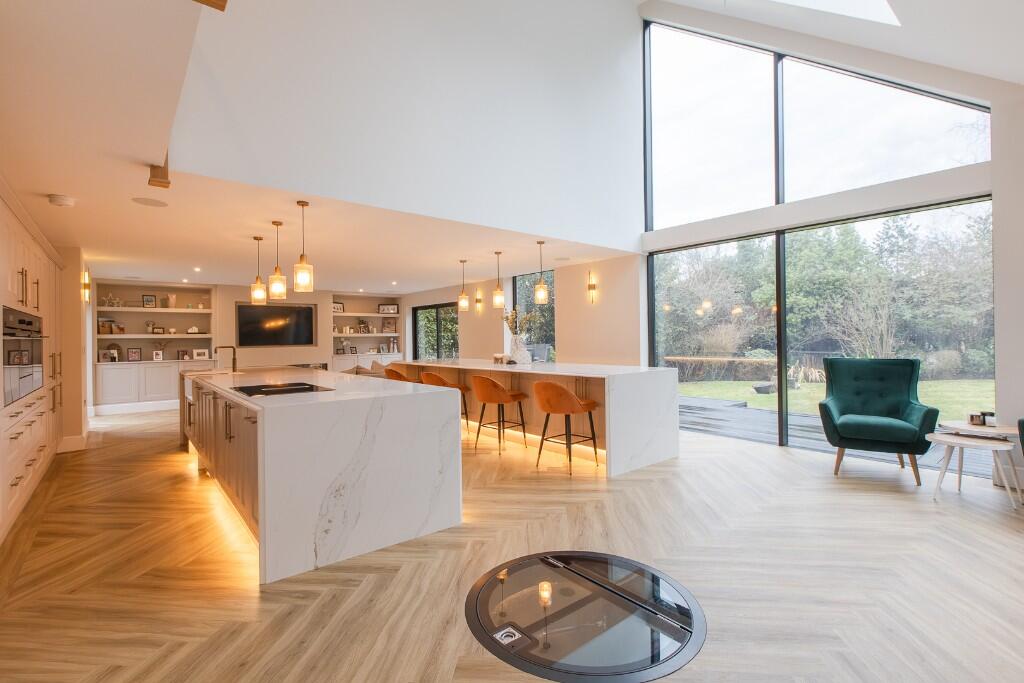
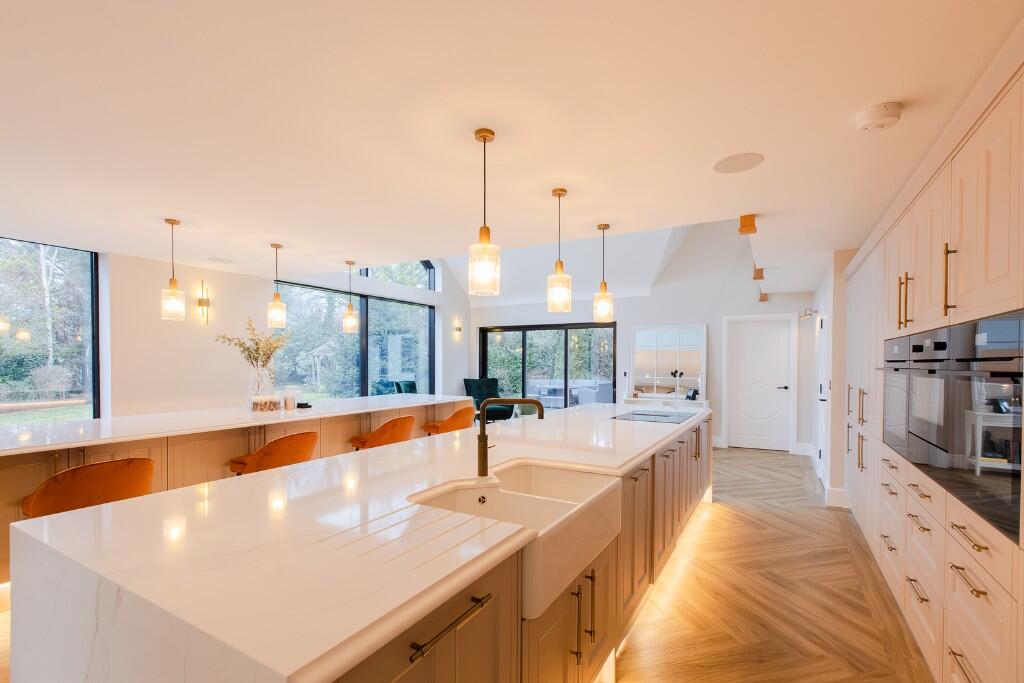
The kitchen is the true heart of this home - a striking open-plan space designed for both everyday living and sophisticated entertaining. Combining cutting-edge design with timeless finishes, it delivers the perfect balance of style, functionality, and atmosphere.
A pair of oversized stone-topped islands form the centrepiece of the room, finished in a crisp white marble-effect surface with subtle veining that exudes elegance. One island incorporates a classic farmhouse sink and preparation space, while the other doubles as a breakfast bar with seating for up to six, finished with plush velvet stools that add warmth and texture. Integrated LED plinth lighting enhances the floating effect of the cabinetry and creates an ambient evening glow.
Along the rear wall, bespoke shaker-style cabinetry in a soft neutral palette offers extensive storage, complemented by brass hardware and sleek built-in appliances. A full bank of ovens, induction hob, and concealed refrigeration ensure the kitchen is as practical as it is beautiful. Every element has been designed with precision, offering both convenience and refinement.
Flooded with natural light from dramatic floor-to-ceiling windows, the space flows effortlessly into a relaxed seating area and out to the landscaped gardens beyond. The soaring double-height ceiling, paired with a mezzanine gallery above, enhances the sense of openness and drama, making the kitchen not only a place to cook but a striking architectural feature in its own right.
Finishing touches elevate the design further: pendant lighting suspended above the island adds both task lighting and visual interest, while warm herringbone flooring ties the entire space together with a sense of modern sophistication.
Whether hosting elegant dinner parties, enjoying casual family breakfasts, or entertaining guests with ease, this kitchen has been designed to deliver an unrivalled living experience at the very heart of the home.
The Wine Cellar
A showstopping centrepiece of the home, this bespoke spiral wine cellar is as much a design statement as it is a practical feature. Accessed through a sleek glass hatch set flush into the herringbone floor, it creates an instant sense of intrigue and luxury.
Descending into the temperature-controlled cellar, carefully crafted oak racks provide the perfect environment for housing an extensive collection, with capacity for hundreds of bottles. Soft, integrated lighting highlights the spiral design and ensures each vintage is both beautifully displayed and easily accessible.
Discreet yet dramatic, this unique feature transforms the kitchen and living area into an entertainer’s dream - an ideal showcase for the wine connoisseur, while offering the ultimate blend of form, function, and architectural flair.
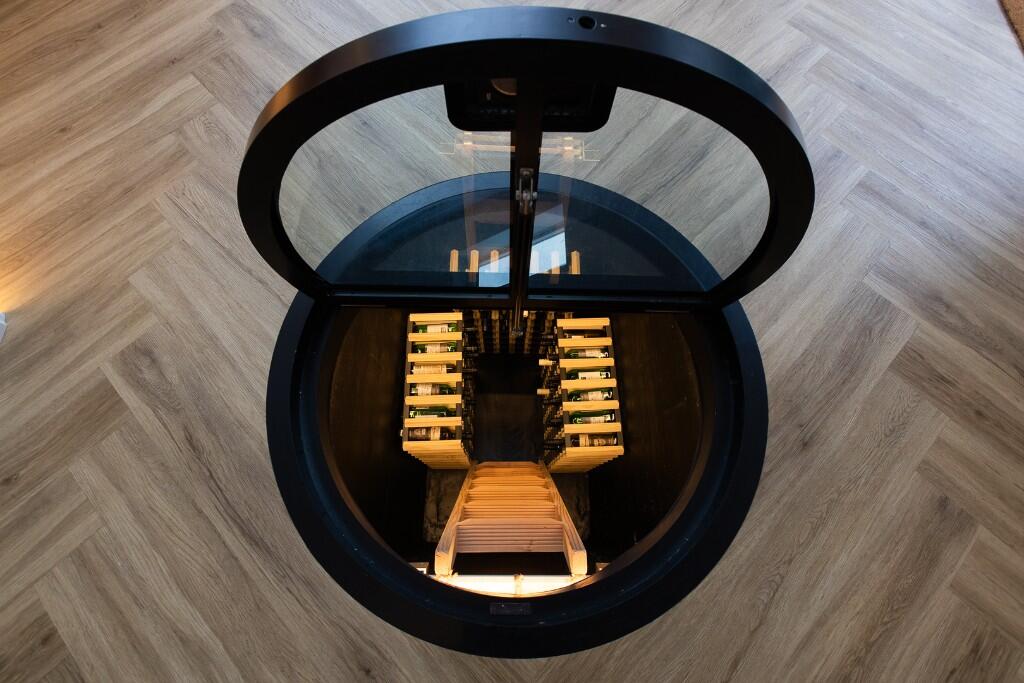
The Living Spaces
Designed with modern family life and entertaining in mind, the living areas are both stylish and versatile, seamlessly blending comfort with contemporary elegance.
The main lounge features a striking focal wall with a recessed media centre and a sleek, built-in fireplace, framed by bespoke cabinetry and shelving. Perfect for displaying treasured pieces or creating a warm, personal atmosphere, this space balances design with functionality. Expansive sliding glass doors on either side flood the room with natural light, while providing effortless access to the landscaped gardens beyond.
Flowing directly into the open-plan kitchen and dining area, the second living space is bright, airy, and designed for connection. A large corner sofa defines the zone, making it ideal for relaxed family evenings, while the layout encourages easy movement between cooking, dining, and socialising. Clean architectural lines, herringbone flooring, and warm lighting create a sense of cohesion, while large windows and glazed doors ensure a constant connection to the outdoors.
Together, these living rooms offer the perfect balance of intimacy and openness - equally suited to quiet nights in or lively gatherings with family and friends.
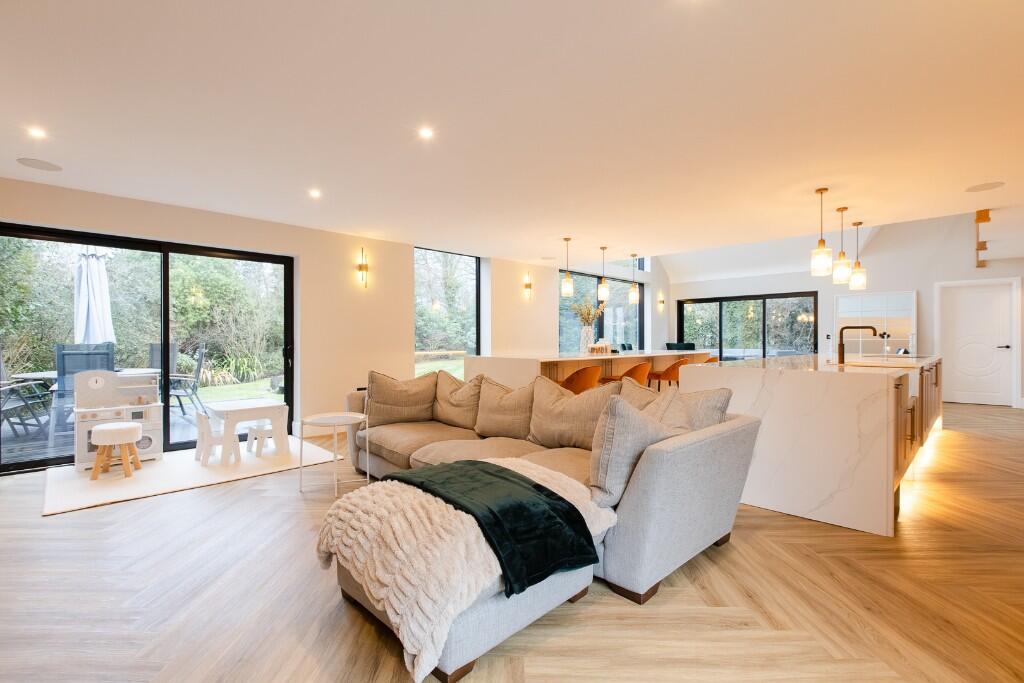
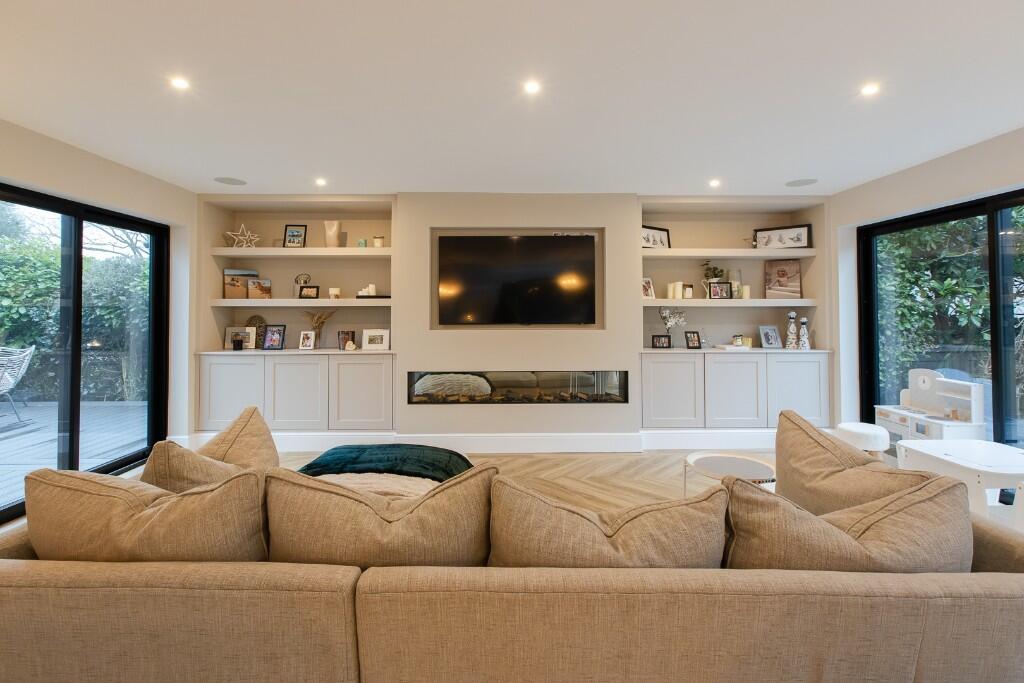
The Principal Suite
The principal bedroom suite is a haven of light, space, and serenity. Set beneath vaulted ceilings and framed by striking architectural lines, this room combines contemporary design with a sense of calm sophistication. A dramatic picture window with black-framed glazing floods the space with natural light while offering sweeping views across the landscaped gardens.
A bespoke window seat beneath the feature gable creates the perfect spot to relax, read, or simply take in the tranquil outlook, making the suite as much a retreat as it is a bedroom. The neutral palette, plush carpeting, and elegant lighting create a soft, restful atmosphere, while the generous proportions provide flexibility for additional seating or dressing areas.
Blending modern style with luxurious comfort, this principal suite is designed as a private sanctuary - an indulgent escape at the very heart of the home.
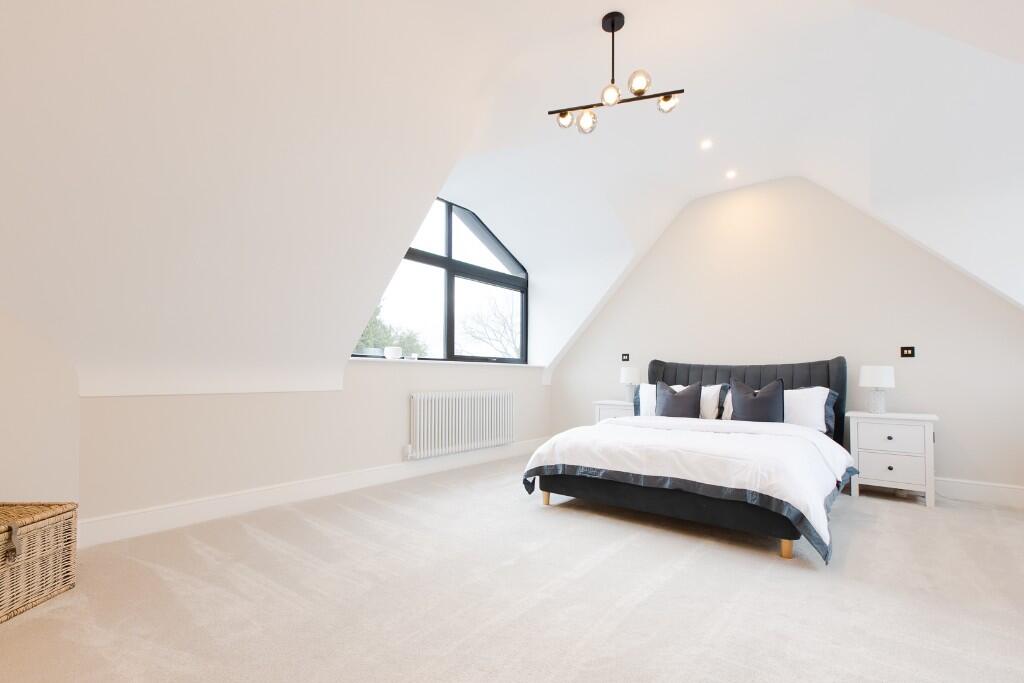
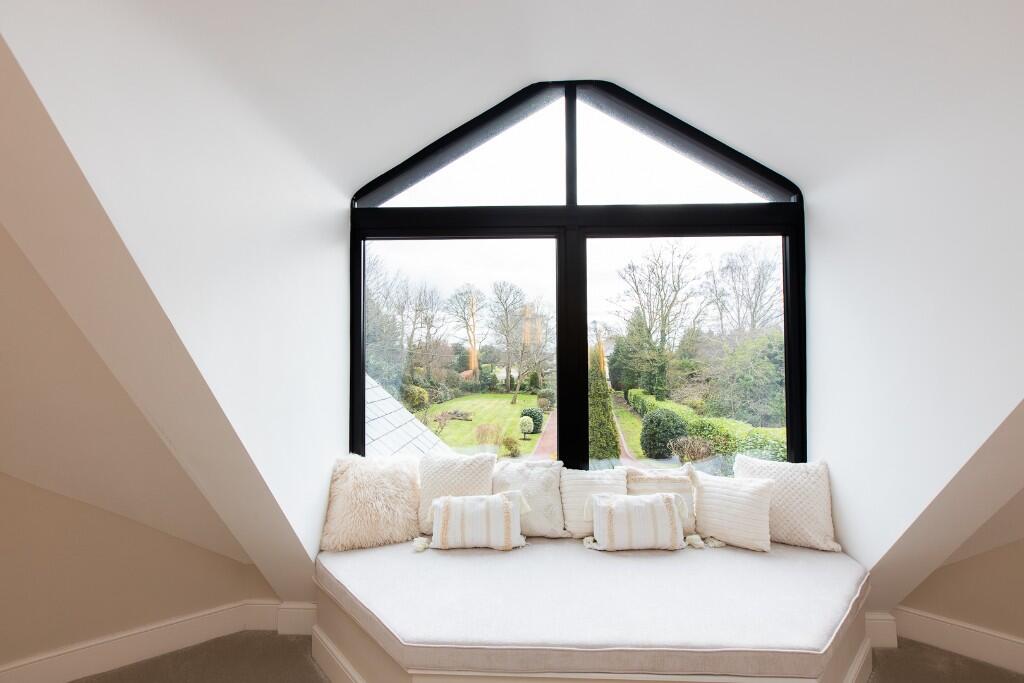
The Ensuite Bathroom
This en-suite bathroom is a statement of modern luxury, designed with clean architectural lines and an elegant palette. A freestanding bathtub forms the focal point, positioned beneath a striking feature window with frosted paneling that balances privacy and natural light.
The twin vanity unit is finished in marble with sleek under-mounted basins and brushed gold fittings. Matching wall-mounted taps and illuminated mirrors add both sophistication and practicality. Soft integrated lighting within the recessed wall niche creates a warm and calming atmosphere, perfect for relaxation.
With its combination of high-end finishes, thoughtful detailing and contemporary styling, this en-suite offers a serene retreat that feels both indulgent and timeless.
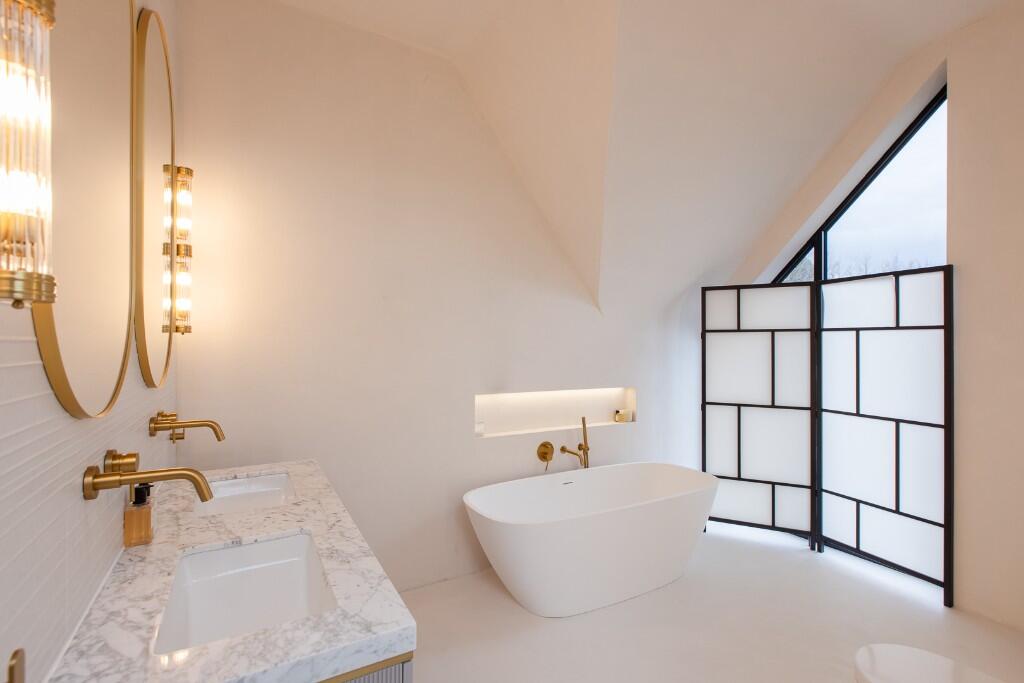
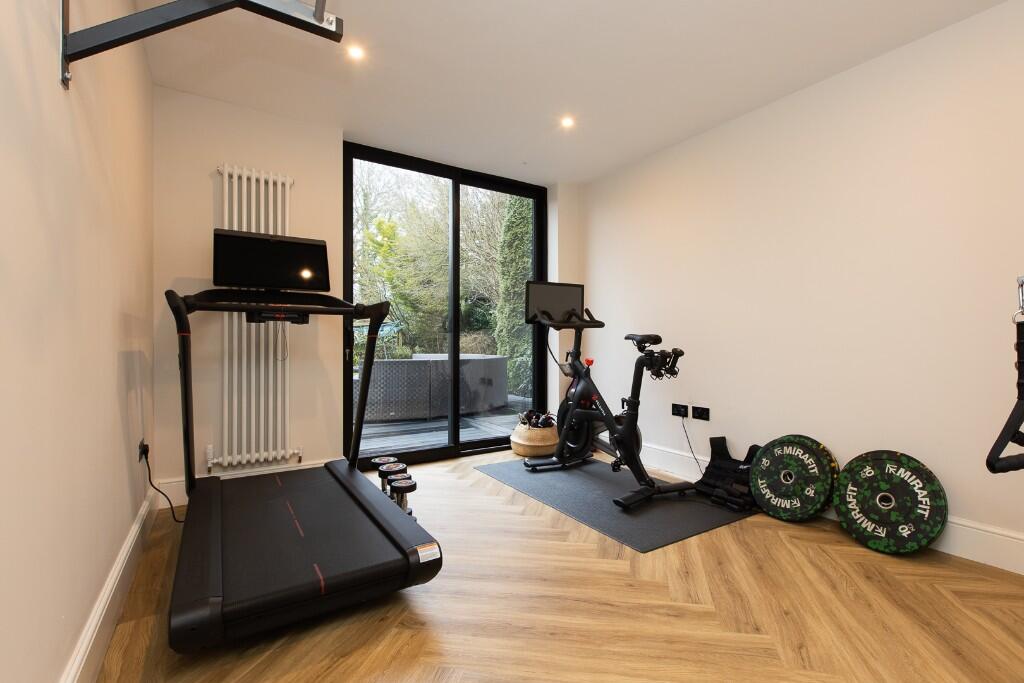
The Gym
A superbly appointed home gym provides the ideal space for health and fitness within the comfort of your own property. Generous in size and thoughtfully designed, the room is finished with wood-effect herringbone flooring and a neutral décor that creates a bright, energising atmosphere.
Full-height sliding doors open onto the terrace, flooding the space with natural light and allowing for excellent ventilation - perfect for year-round training. The layout comfortably accommodates a range of equipment, from cardio machines to free weights, with ample room left for floor exercises and stretching.
Whether used for daily workouts, yoga, or wellness routines, this versatile space offers a private retreat dedicated to wellbeing and lifestyle, adding yet another layer of luxury to the home.
The Entrance Hall
The property is introduced by a striking entrance hall that sets the tone for the contemporary elegance found throughout the home. Full-height glazed doors with frosted panels create an impressive first impression, flooding the space with soft, natural light while ensuring privacy.
The warm herringbone flooring adds texture and character, complemented by a fresh neutral palette and carefully placed lighting that enhances the sense of welcome. A sleek console table provides a focal point for decorative accents, while a full-height mirror expands the sense of space and sophistication.
Both stylish and practical, this entrance hall perfectly balances function with design, creating a memorable introduction to the property and an inviting reception for guests.
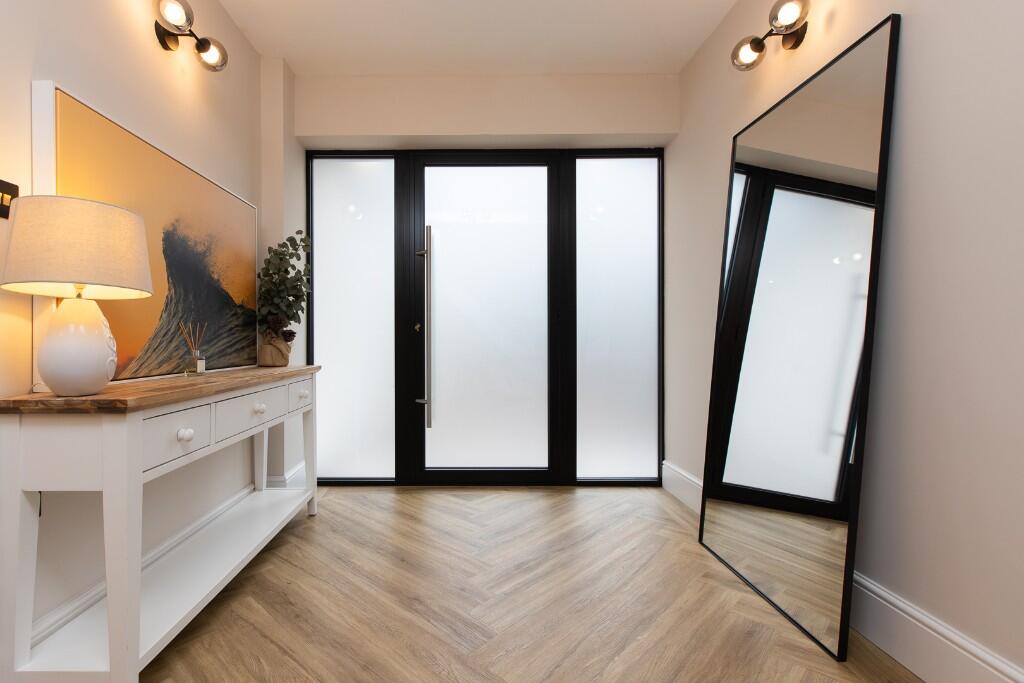
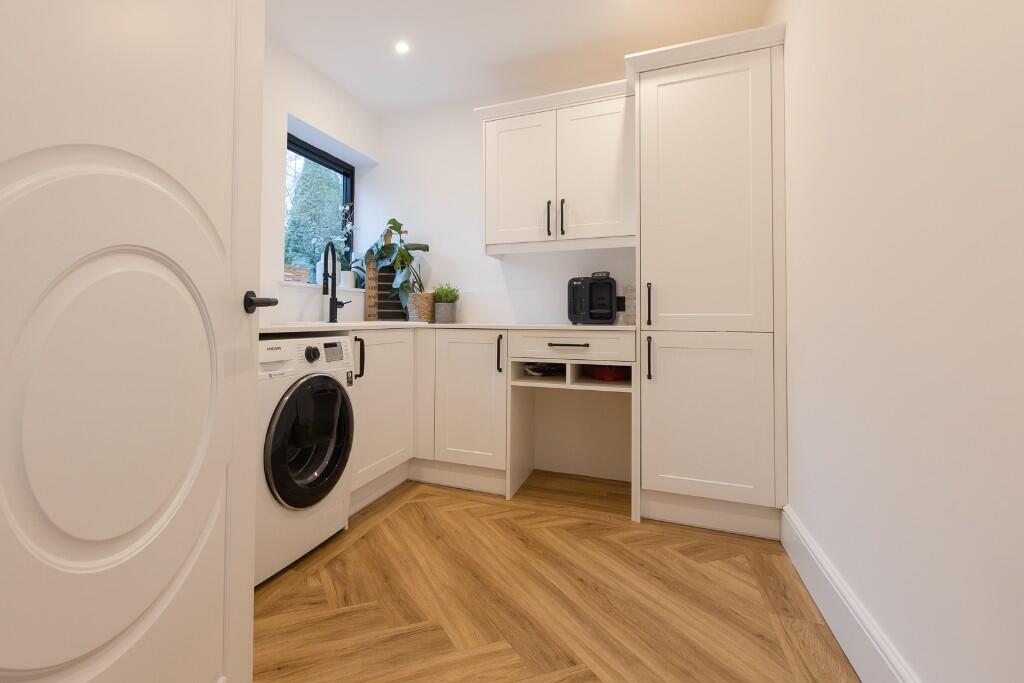
The Scullery
Designed with both style and practicality in mind, the scullery provides a highly functional extension to the main kitchen. Fitted with sleek shaker-style cabinetry and contemporary hardware, the space offers excellent storage alongside dedicated appliance housing. A worktop with inset sink and mixer tap is positioned beneath a window, ensuring plenty of natural light while maintaining a pleasant outlook.
The layout has been thoughtfully planned to accommodate laundry facilities and additional kitchen equipment, with further shelving and cupboards ideal for pantry storage or household essentials. Finished with herringbone wood-effect flooring and a fresh neutral palette, the scullery is as elegant as it is practical, blending seamlessly with the home’s overall design.
Perfect for busy family life, it provides a discreet yet essential space for day-to-day tasks, keeping the main kitchen clear and enhancing the efficiency of modern living.
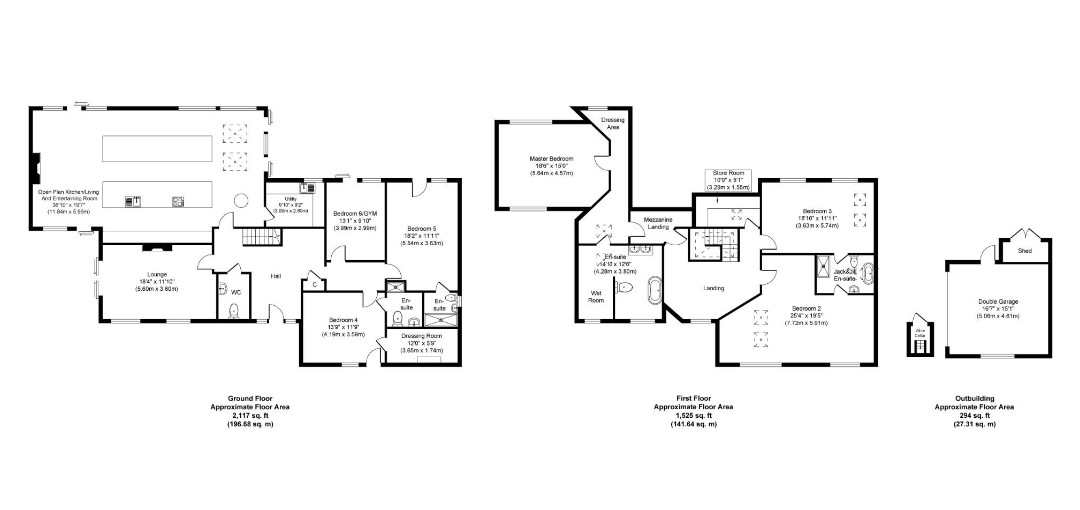
Map & Directions
Nether Alderley
Nestled amidst rolling Cheshire countryside, Nether Alderley is one of the county’s most exclusive and picturesque villages. Characterised by its historic charm, leafy lanes, and proximity to the thriving town of Alderley Edge, it offers a perfect balance of tranquillity and convenience. The area is renowned for its prestigious residences - ranging from period farmhouses and character cottages to contemporary country estates - many set within generous grounds that provide privacy and seclusion.
With excellent schools nearby, easy access to Manchester and the airport, and the boutiques, dining, and social scene of Alderley Edge just moments away, Nether Alderley is a highly sought-after location. It combines rural beauty with modern luxury living, making it one of Cheshire’s most desirable addresses.