
An Exceptional Contemporary Residence in a Private, Leafy Setting Discreetly positioned behind secure electric gates, Woodhill House is a home of rare distinction. With its striking gabled façade, expanses of glass and immaculate landscaped approach, this residence sets a tone of modern refinement from the very first glimpse. Inside, light-filled interiors are defined by clean architectural lines, luxurious finishes and generous proportions, creating a perfect harmony between statement design and everyday comfort. From the dramatic entrance hall to the bespoke kitchen and beautifully appointed living spaces, Woodhill House is as practical as it is impressive - a property designed for modern family life at the highest level.
The Gardens & Grounds
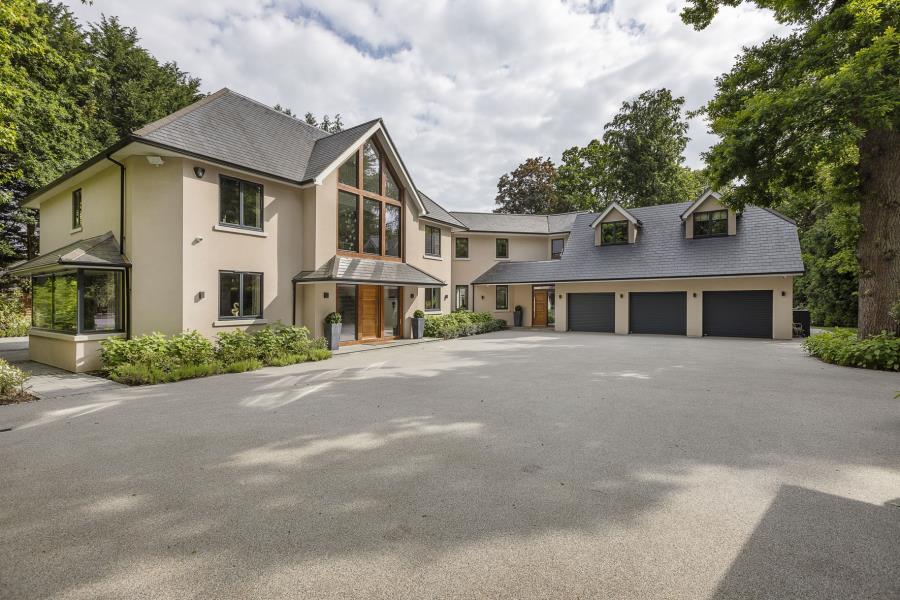
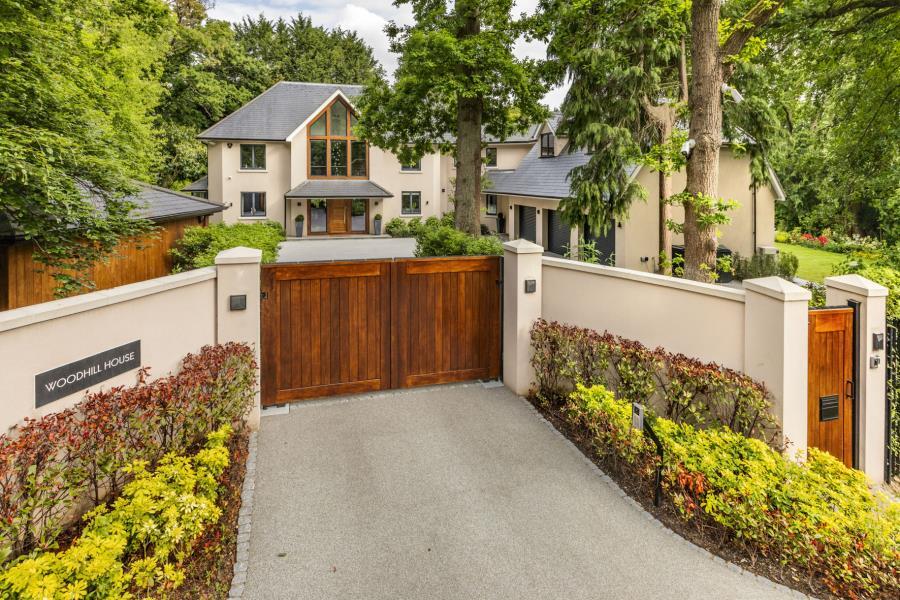
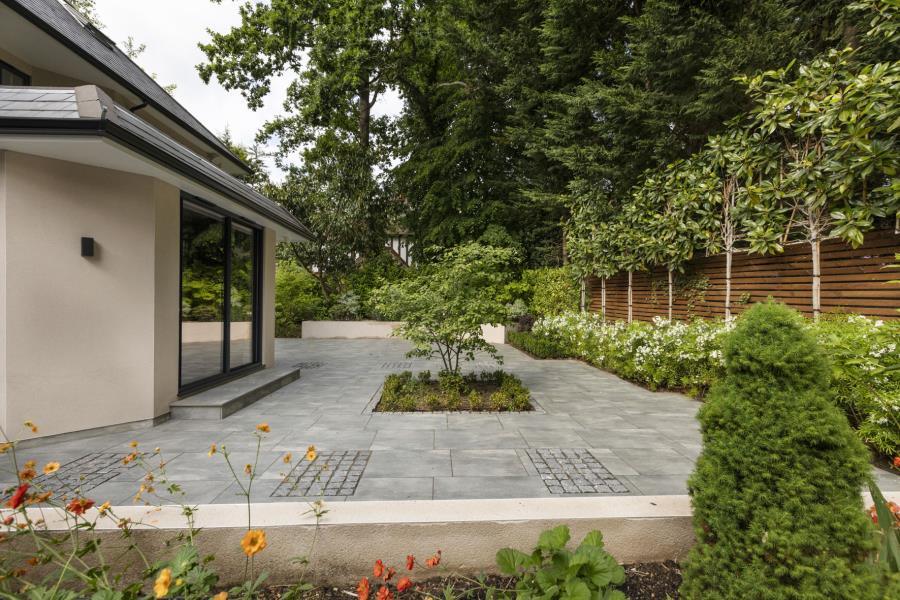
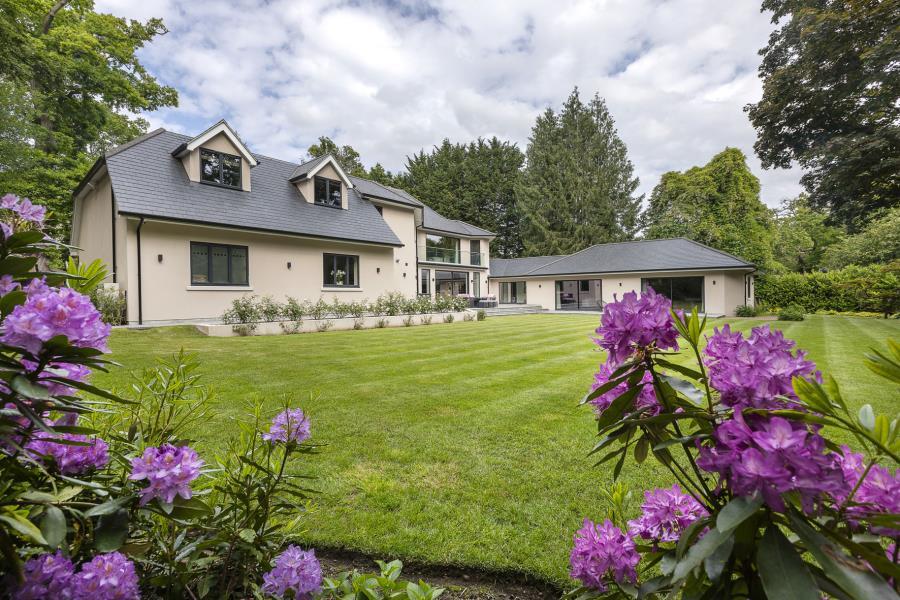
The Entrance Hall
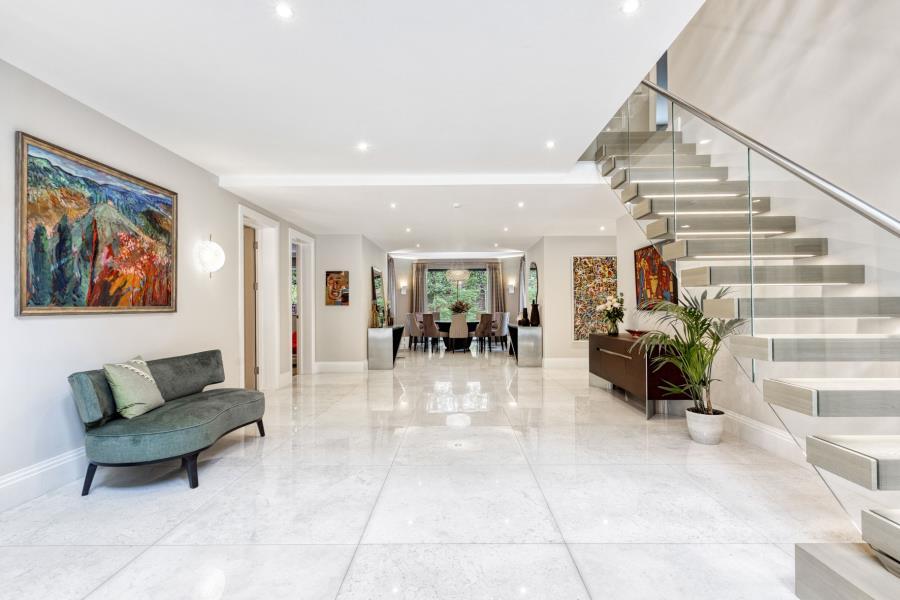
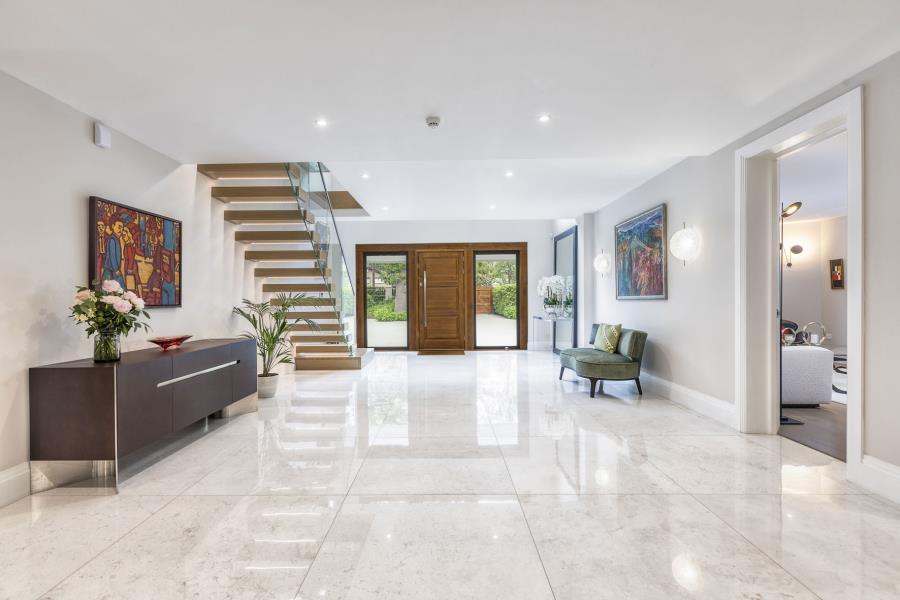
On arrival, guests are welcomed into a dramatic entrance hall that immediately establishes the home’s sense of sophistication and scale. The space is defined by vast polished stone tiles that reflect light to create a luminous, gallery-like ambience. Clean architectural lines are softened by carefully chosen textures and artwork, striking a balance between grandeur and warmth.
A bespoke floating staircase with glass balustrade and integrated lighting appears to hover in the air, acting as both sculpture and structure. This design feature not only draws the eye upwards but also allows natural light to flow freely throughout the hall, creating an open and expansive feel.
Generous proportions provide a seamless connection to the principal reception rooms, with wide sightlines leading directly through to the dining area and beyond. Subtle recessed lighting highlights key architectural details while maintaining a calm, contemporary aesthetic.
This entrance hall is more than just a threshold; it is a statement in its own right - a showcase of modern design that sets the tone for the elegance, light and space experienced throughout the rest of the property.
The Speakeasy
Entertaining is elevated to a new level in this beautifully designed home bar, a space that combines sophistication with a relaxed, social atmosphere. Positioned as a focal point for gatherings, the bar features a sleek counter with underlighting that creates a warm, ambient glow. A wall of illuminated shelving provides an impressive showcase for a curated collection of spirits and fine wines, framed by rich wood accents and mirrored detailing that amplify both light and scale.
Statement pendant lights hang gracefully above the counter, casting a soft radiance across the room, while plush velvet bar stools invite guests to linger in comfort. The thoughtful design echoes the luxury of a boutique hotel bar, yet remains effortlessly welcoming for everyday use - the perfect setting for pre-dinner cocktails, late-night conversations, or celebratory occasions at home.
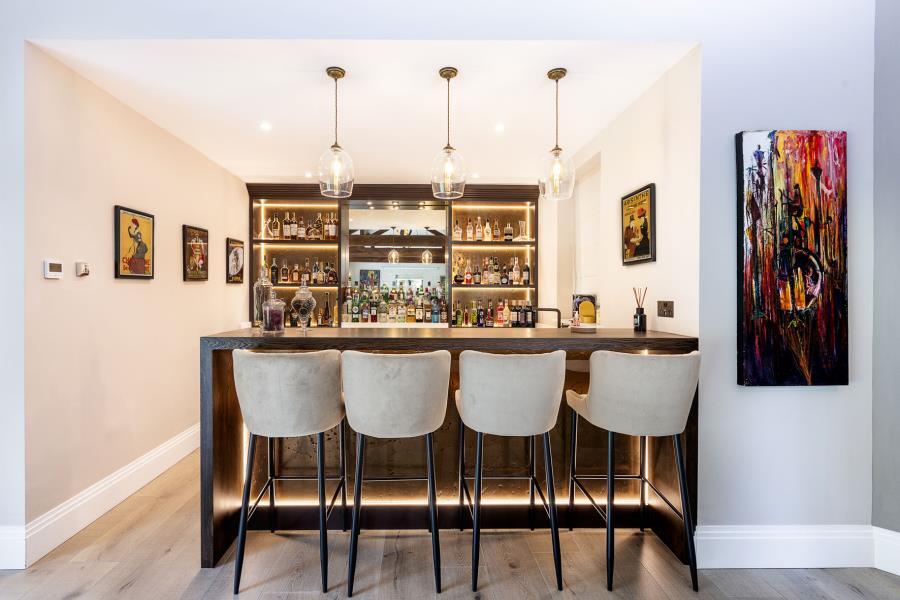
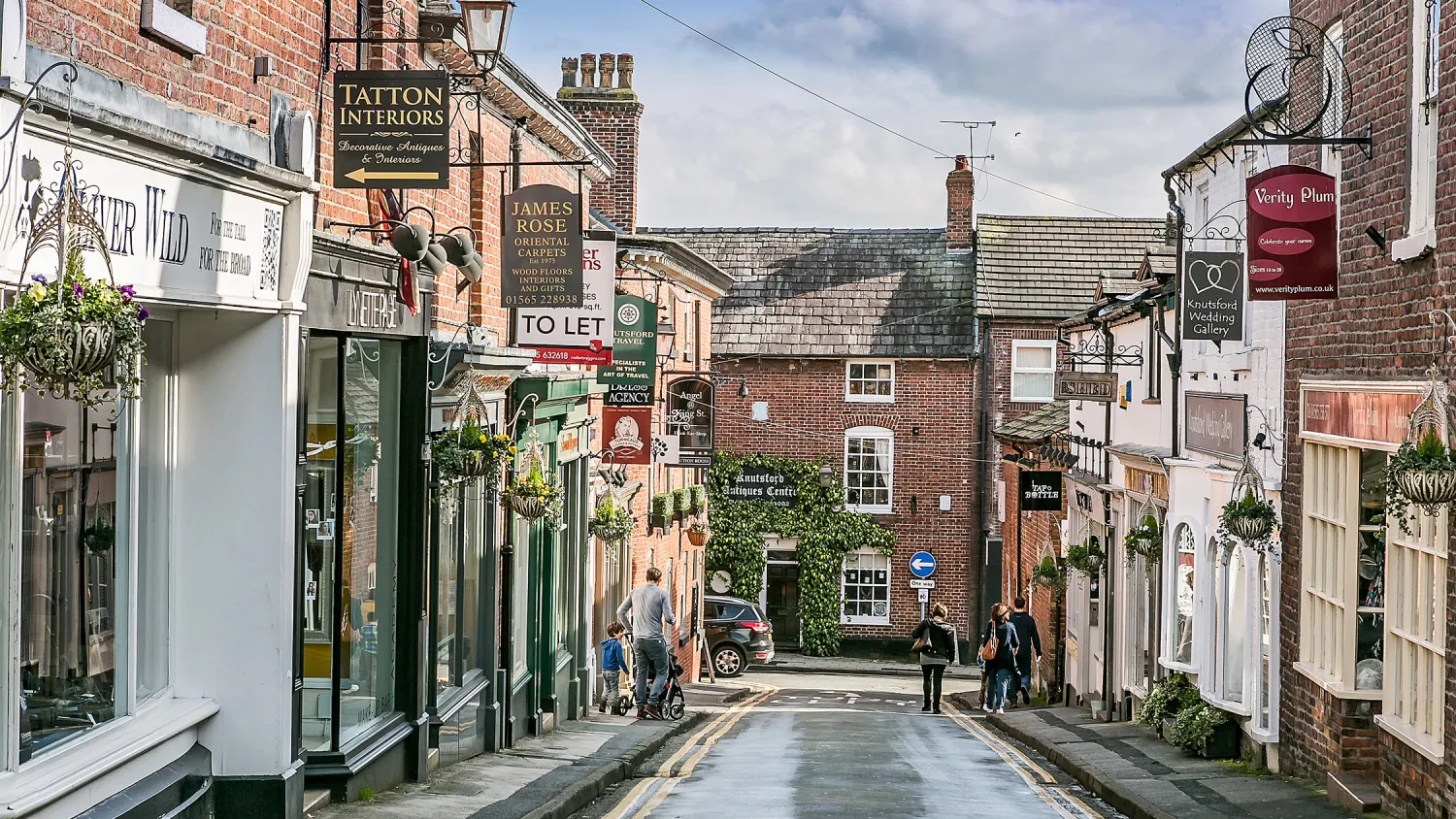
The Living Areas
Designed as a sanctuary of calm, the principal living room offers both style and comfort in equal measure. Floor-to-ceiling glazing frames lush garden views, drawing the outside in and filling the room with natural light throughout the day. Neutral tones are layered with soft textures, from the sculptural boucle sofas to the tactile rug underfoot, creating a serene palette that feels both contemporary and timeless.
At the heart of the space, a sleek modern fireplace set into the feature wall brings warmth and focus. Bespoke shelving provides a showcase for books, objets d’art and curated personal touches. Artwork is given space to breathe, enhancing the gallery-like quality of the room, while the elegant glass coffee table adds a sense of transparency and lightness.
This is a room designed for versatility. It is equally suited to quiet evenings by the fire, relaxed afternoons enjoying the garden outlook, or stylish gatherings with family and friends. Its balance of elegance and ease perfectly reflects the character of the home as a whole.
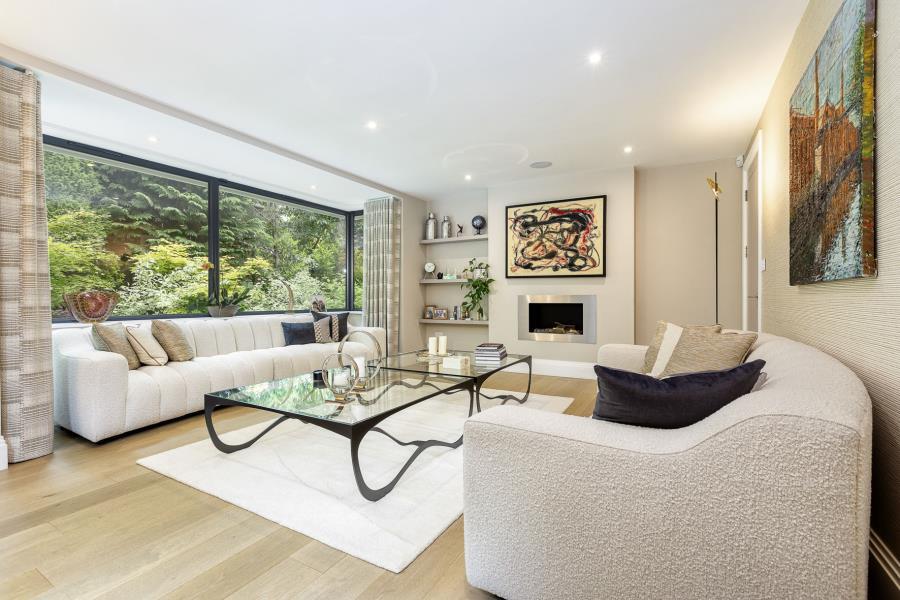
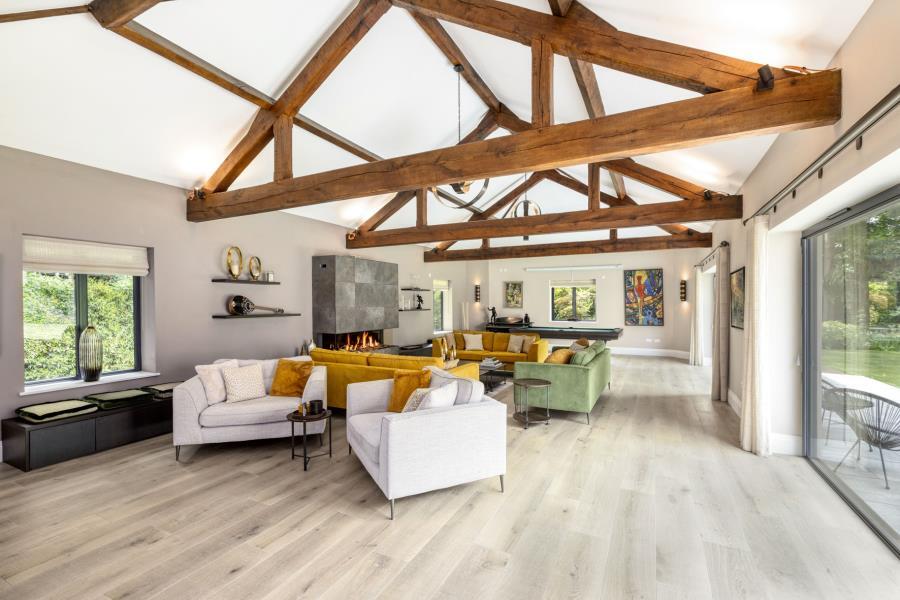
The expansive family room is the social heart of the home. Dramatic vaulted ceilings with exposed oak beams create a sense of scale and character, while full-height glazing floods the space with natural light and connects it directly to the gardens beyond. The combination of heritage detailing and contemporary finishes gives the room a unique personality that feels both timeless and modern.
A striking double-sided fireplace anchors the layout and provides warmth and atmosphere, dividing the seating zones without disrupting the open-plan flow. Multiple seating areas allow the room to adapt easily for family living, quiet relaxation or larger gatherings. Richly upholstered sofas in soft neutral and jewel tones add depth and comfort, while artwork and accessories give the space an eclectic yet curated edge.
The Kitchen
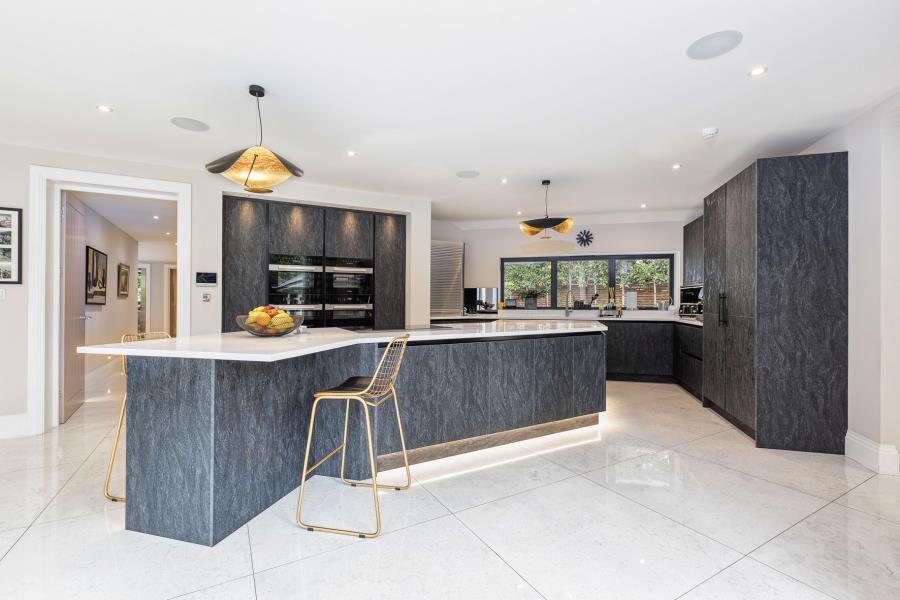
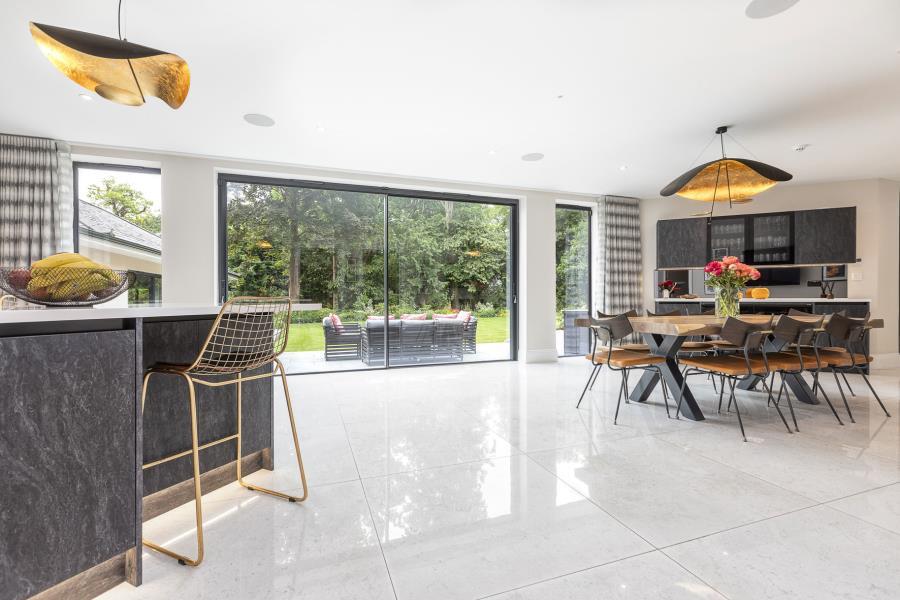
At the heart of this home lies a showstopping kitchen that seamlessly blends cutting-edge design with practical elegance. Every element has been considered to create a space that is as functional for daily living as it is striking for entertaining.
The bespoke cabinetry, finished in a rich textured graphite tone, provides a bold yet sophisticated backdrop, complemented by sleek handleless lines and discreet integrated appliances. A bank of high-spec ovens, concealed refrigeration, and abundant storage ensure the kitchen is as efficient as it is beautiful.
The expansive central island, crowned with a flawless stone worktop, is both a social hub and a chef’s dream. With ample preparation space, inset appliances, and a breakfast bar accented by contemporary bar stools, it is the natural gathering point for family and guests alike. Subtle LED lighting underlines the island’s floating effect, while statement pendant lights add warmth and drama to the space.
A seamless flow connects the kitchen to the open-plan dining and living area, where full-height sliding doors open onto the landscaped gardens. Natural light floods the room, creating a bright, airy environment that enhances the sense of space. The dining area, finished with bespoke cabinetry and a striking feature light, is perfectly placed for entertaining - whether it’s intimate dinners or larger gatherings.
The attention to detail extends throughout: from the polished stone floors that reflect light and luxury, to the clean architectural lines that balance elegance with comfort. With its effortless connection between indoor and outdoor living, this kitchen is more than a functional space - it is a statement of style, sophistication, and modern family living.
The Principal Bedroom Suite
A sanctuary of space and sophistication, the principal bedroom suite is designed to impress. Expansive proportions, floor-to-ceiling glass doors, and a private balcony ensure this is more than a bedroom - it is a retreat. Bathed in natural light and framed by serene views of the surrounding greenery, the suite offers a sense of calm and privacy that feels worlds away from the everyday.
The bedroom itself exudes understated luxury, with a feature wall adding depth and texture, complemented by soft tones and refined finishes. There is ample room for both a king-sized bed and relaxed seating, creating a versatile space equally suited for morning coffee or quiet evenings.
Flowing seamlessly from the bedroom is a bespoke dressing room, thoughtfully designed with a blend of sleek high-gloss cabinetry and glass-fronted displays. Every detail has been considered: generous hanging space, integrated shelving, and tailored storage solutions ensure both practicality and elegance. A central ottoman completes the space, making it as stylish as it is functional.
Completing the suite is a private en-suite bathroom, conceived as a spa-inspired escape. Here, contemporary finishes, indulgent fixtures, and a sense of refined design combine to offer the perfect place to unwind.
This principal suite is not simply a place to sleep - it is a lifestyle statement, offering space, style, and serenity in equal measure.
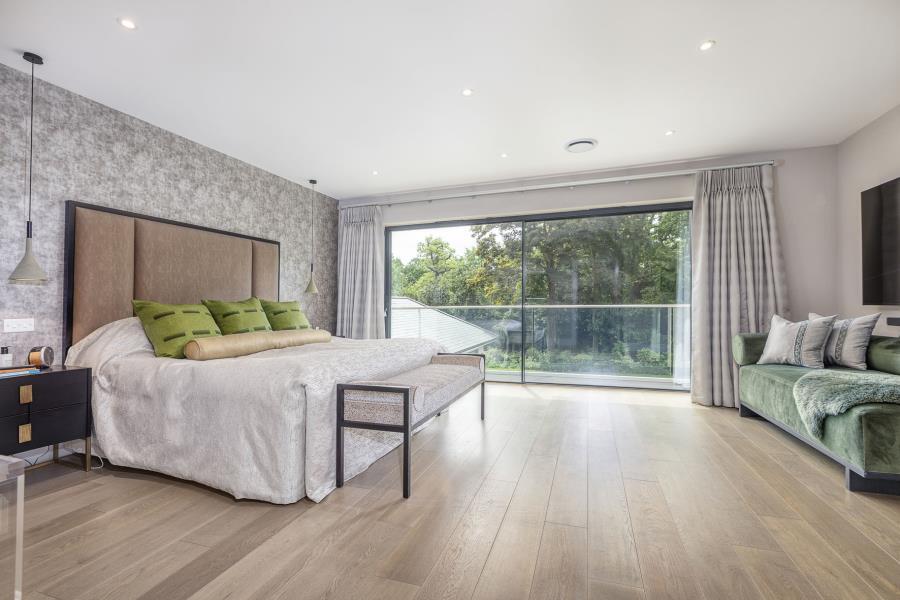
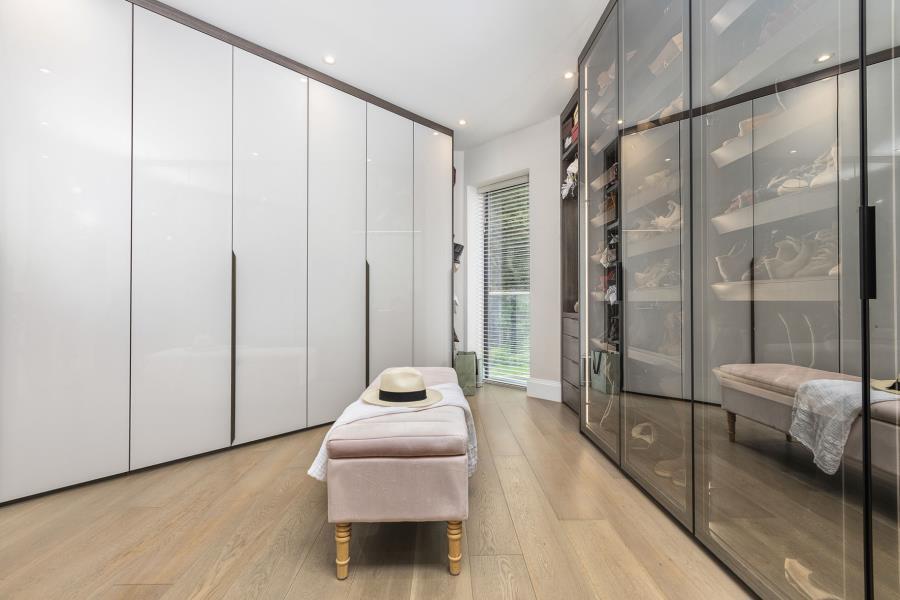
The Ensuite Bathroom
A calming retreat designed with sophistication in mind, this en-suite bathroom combines contemporary styling with a serene, spa-like atmosphere. Softly textured stone-effect tiles wrap around the room, creating a luxurious backdrop that feels both modern and timeless.
The striking feature is the oversized arched mirror, framed by subtle backlighting to create a warm, ambient glow. It reflects natural light from the large window, enhancing the sense of space and tranquillity. Beneath it, a sleek floating vanity in rich dark wood provides a bold contrast, topped with a statement vessel sink and wall-mounted tapware - minimalist, elegant, and effortlessly functional.
Attention to detail elevates the room further: a recessed display niche adds depth and interest, while bespoke shelving offers space for carefully chosen accessories. Finishing touches, from the polished chrome fittings to the understated window treatment, bring refinement and balance to the design.
Whether it’s a refreshing start to the day or a moment of evening relaxation, this en-suite offers a perfect blend of style, comfort, and indulgence - an extension of the home’s commitment to modern luxury living.
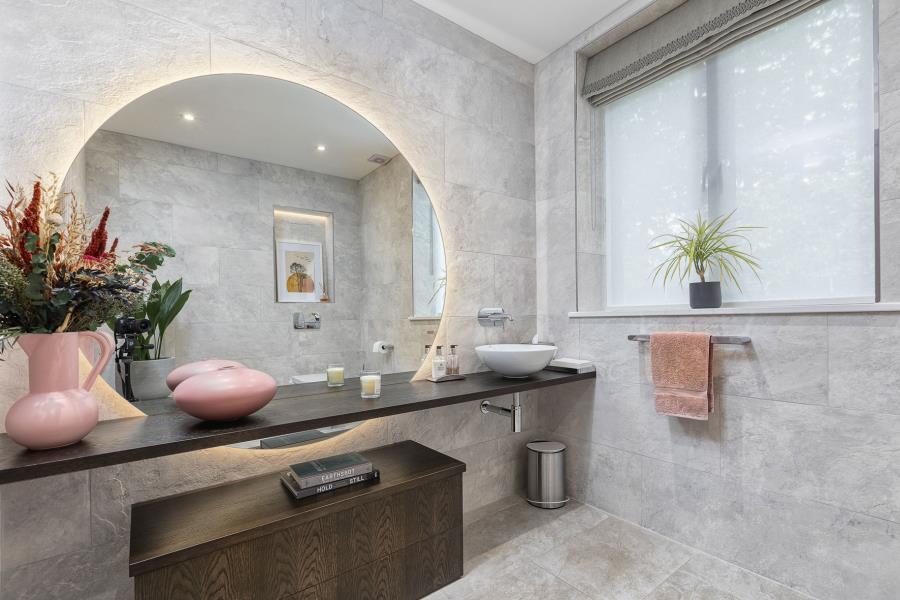
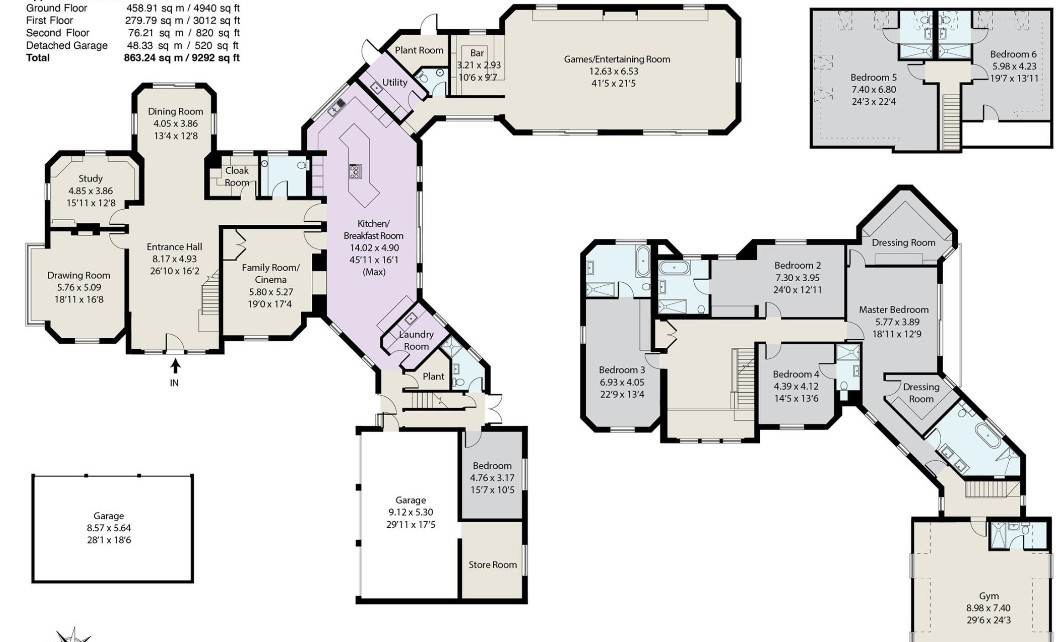
Map & Directions
Mere
Mere is one of Cheshire’s most prestigious and sought-after addresses, renowned for its exclusivity, privacy and idyllic setting. Surrounded by rolling countryside and dotted with grand estates, elegant period homes, and striking contemporary residences, Mere offers a truly exceptional standard of living. Properties here often sit within extensive grounds, providing both space and seclusion, while the Mere Golf Resort & Spa adds to the area’s reputation for luxury and leisure.
Who Lives Here?
Mere attracts a discerning mix of residents, from successful professionals and entrepreneurs to high-net-worth individuals seeking both prestige and privacy. Families are drawn to the excellent schools nearby, while many value the proximity to Knutsford’s boutique shops, fine dining, and vibrant social scene.
Why Choose Mere?
Living in Mere means enjoying the best of both worlds: a tranquil, green setting with quick connections to Manchester, Liverpool and London. With Tatton Park and the Cheshire countryside on the doorstep, alongside world-class leisure facilities and exclusive homes, Mere offers not just a place to live, but a lifestyle defined by sophistication and serenity.